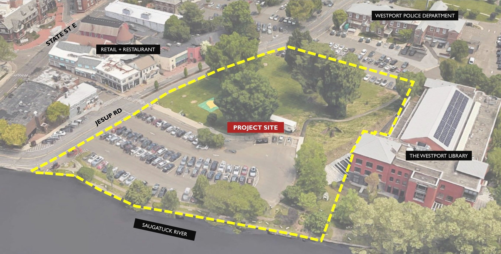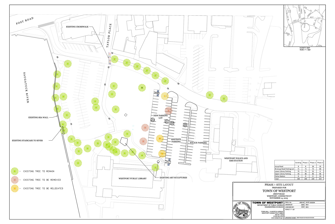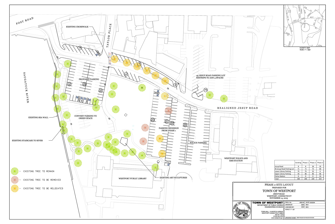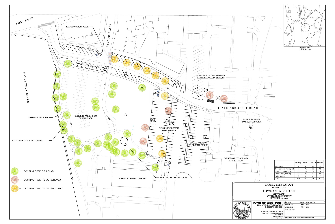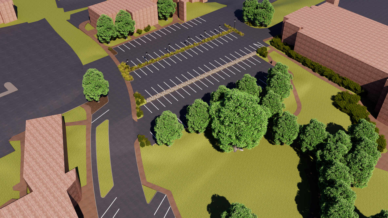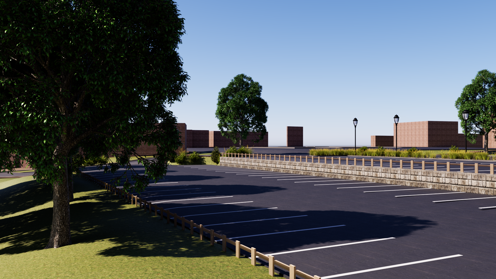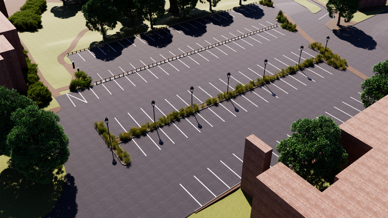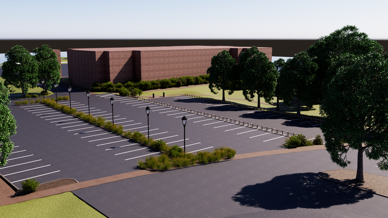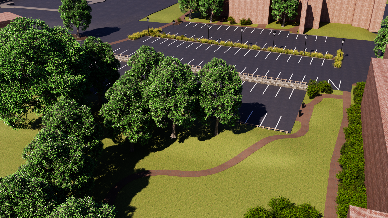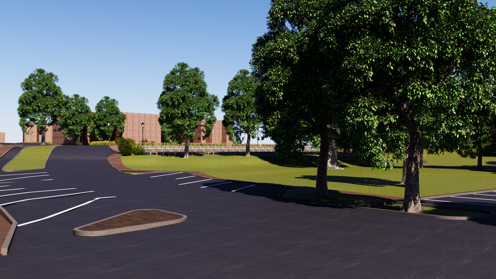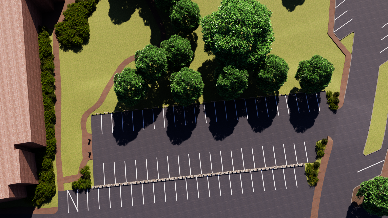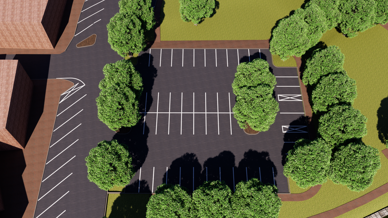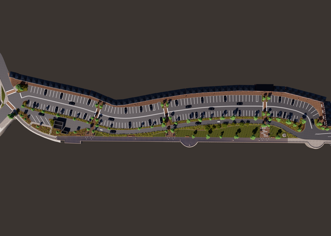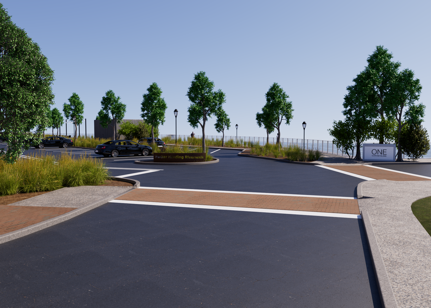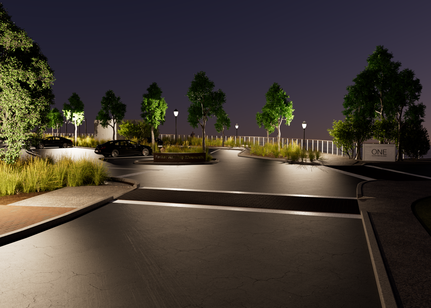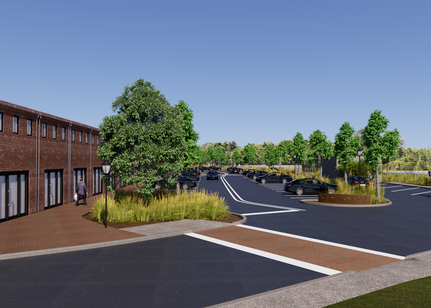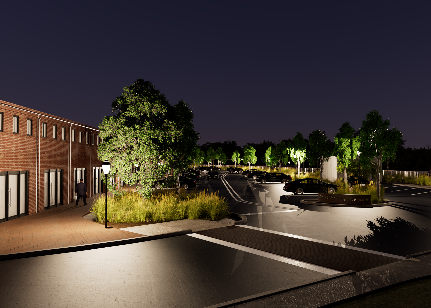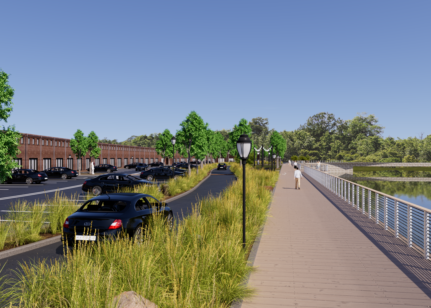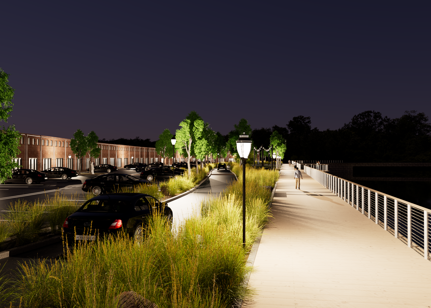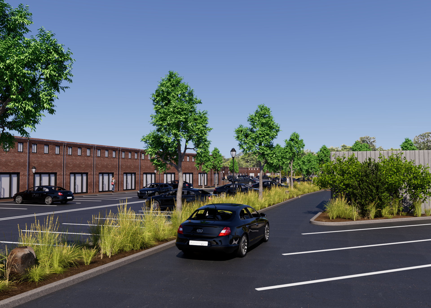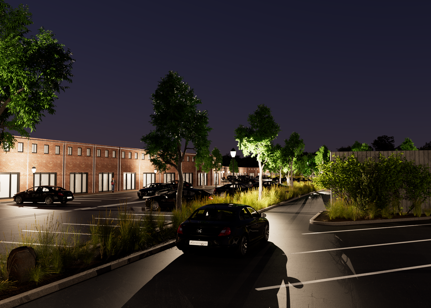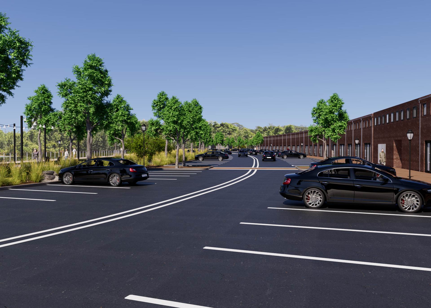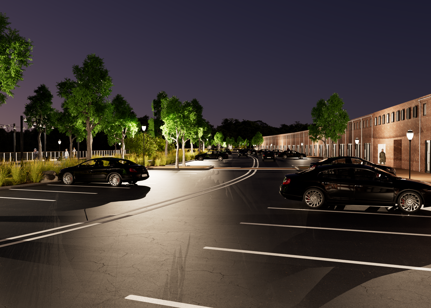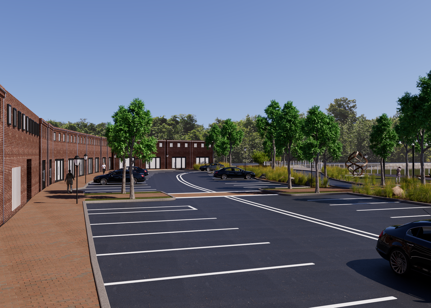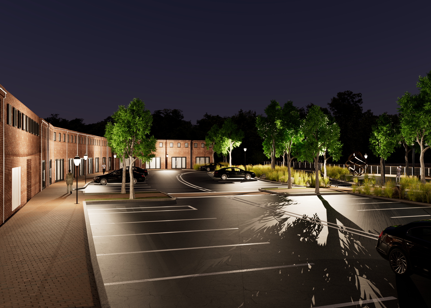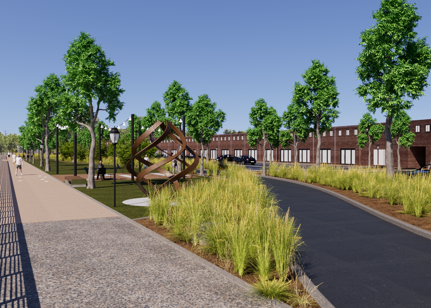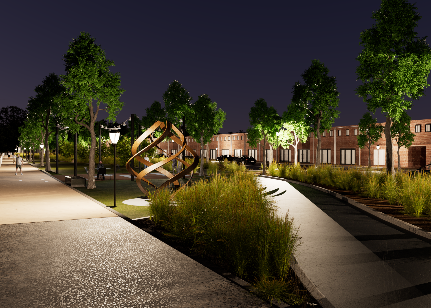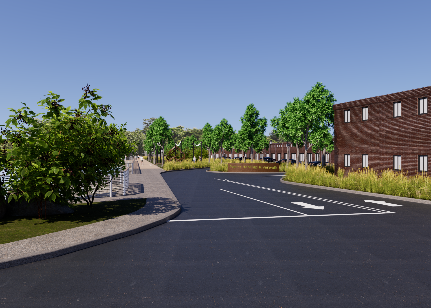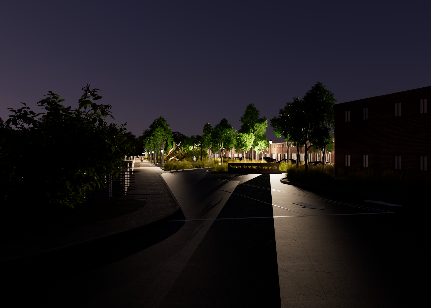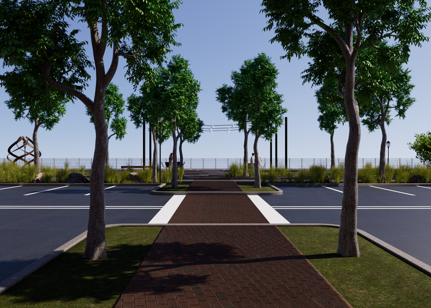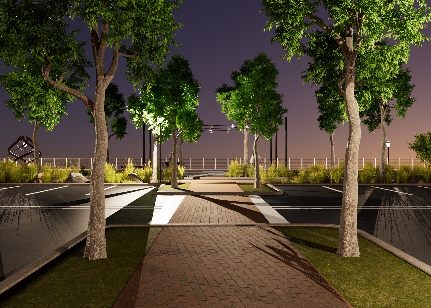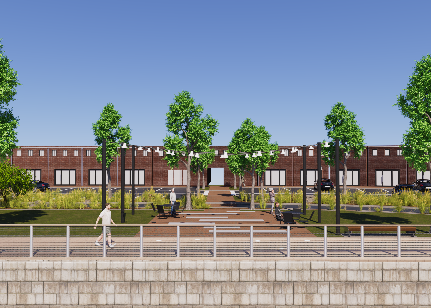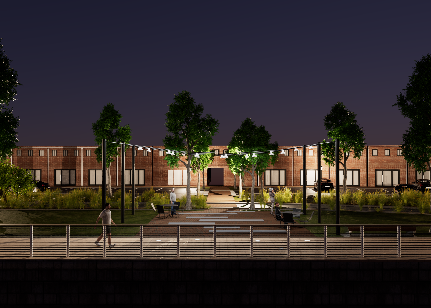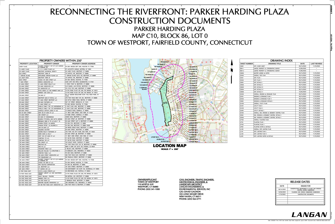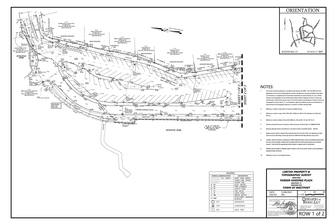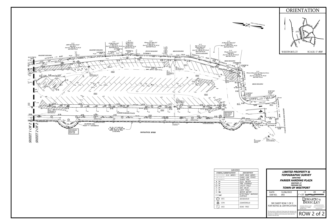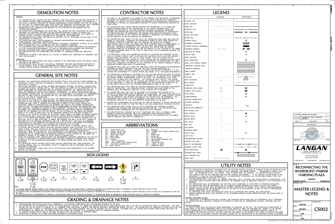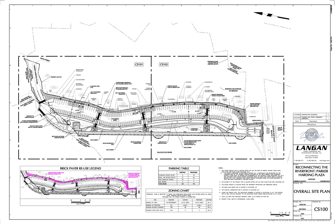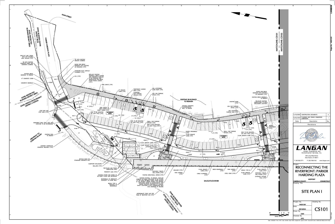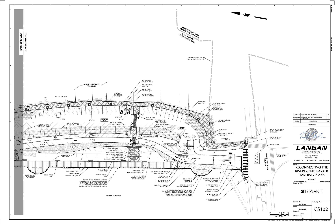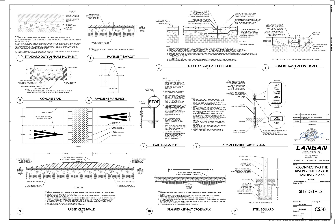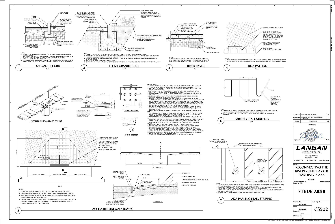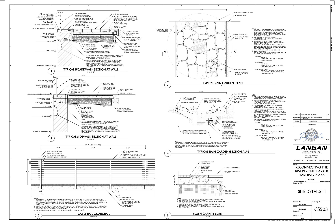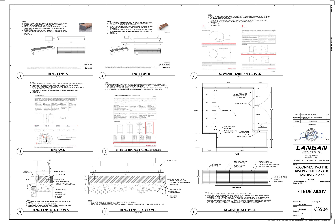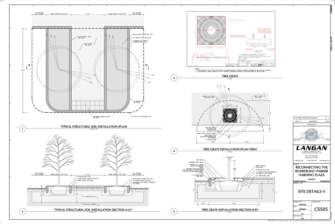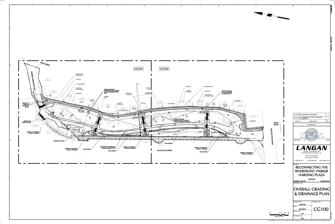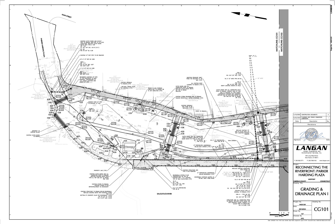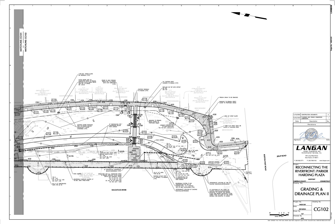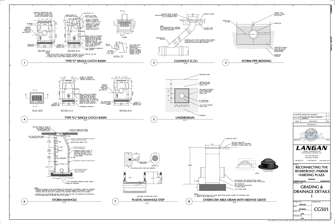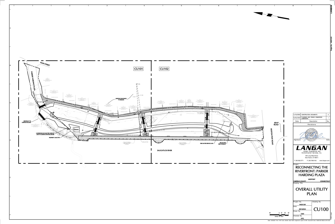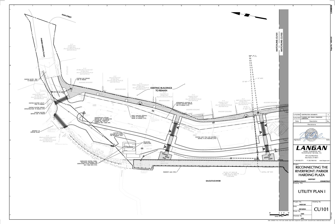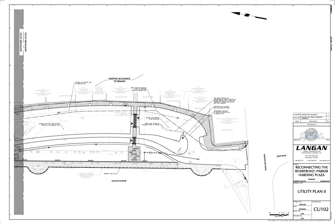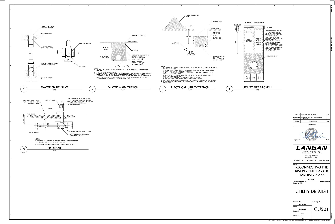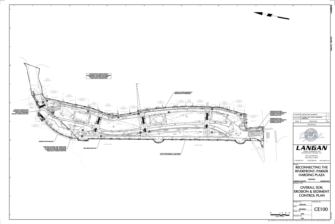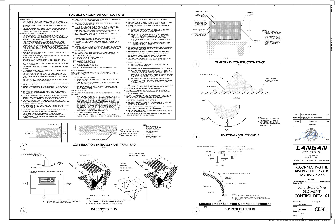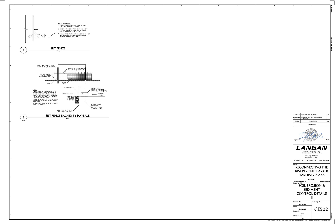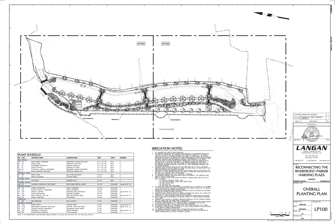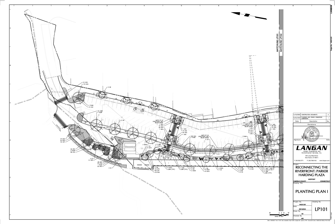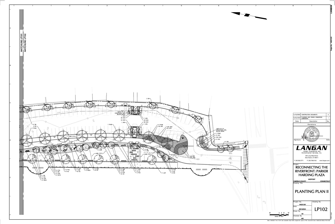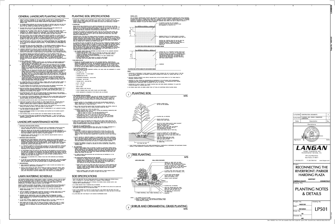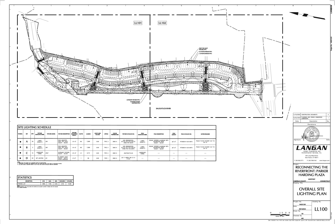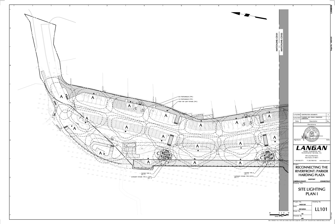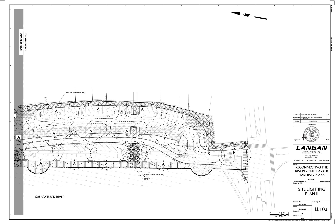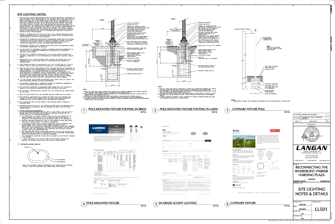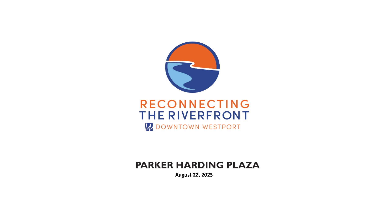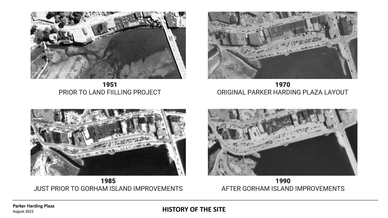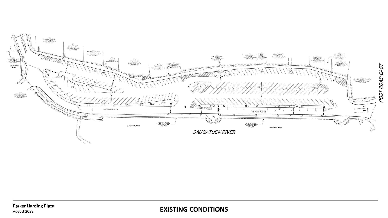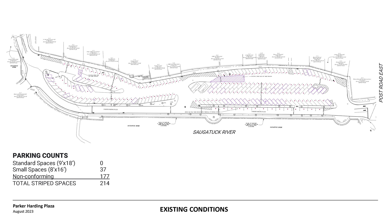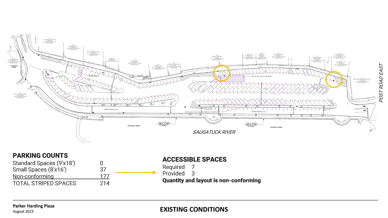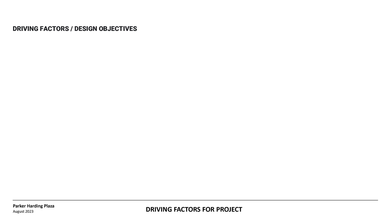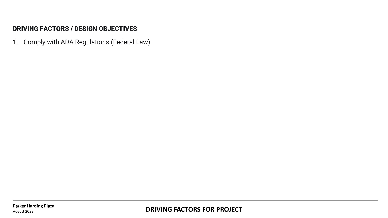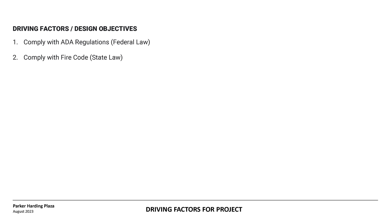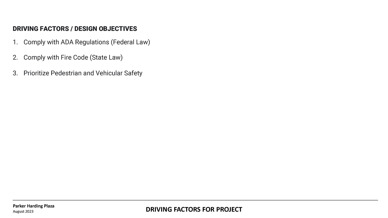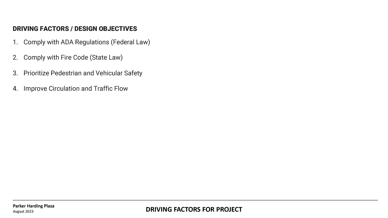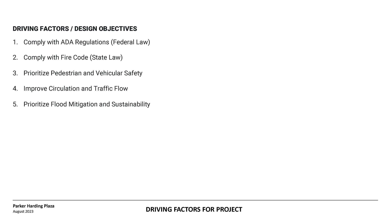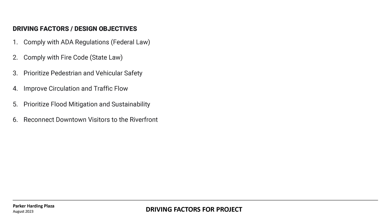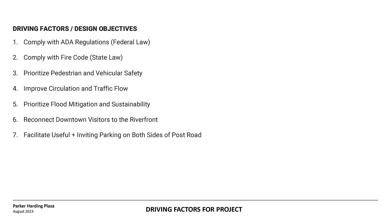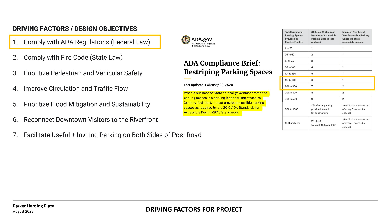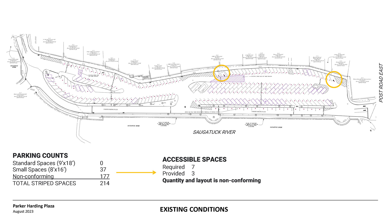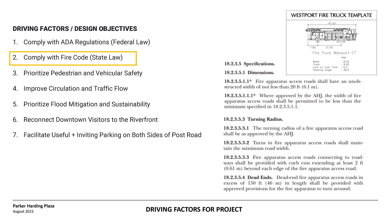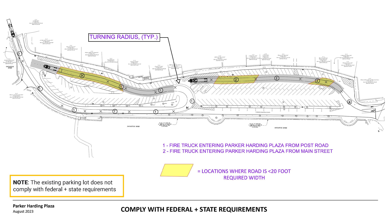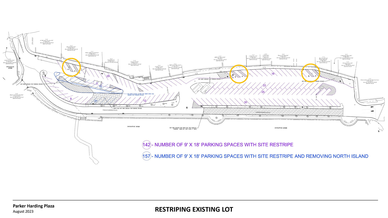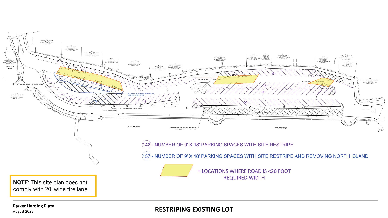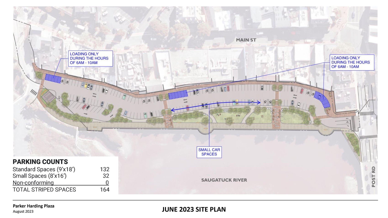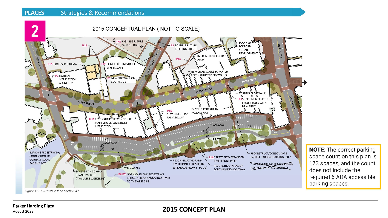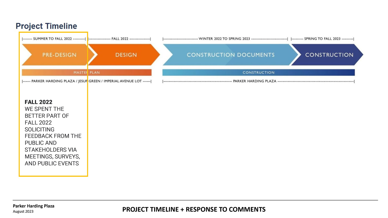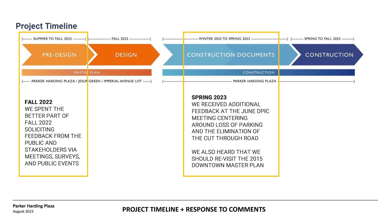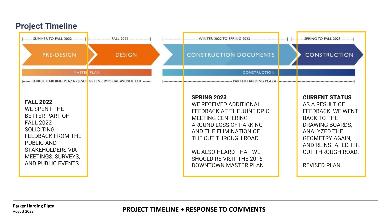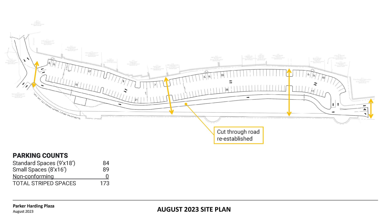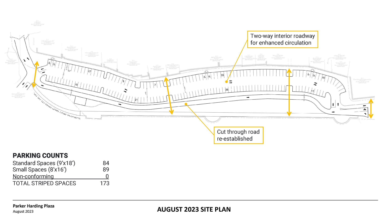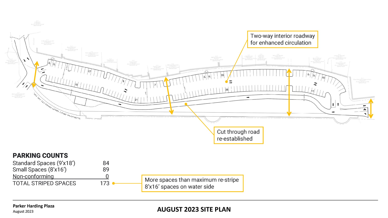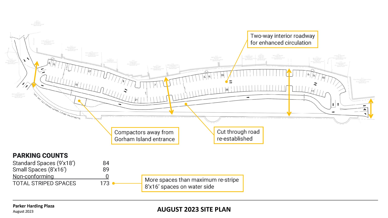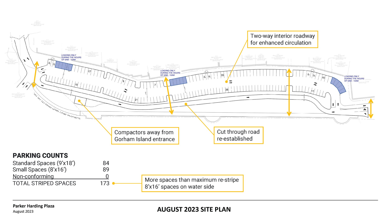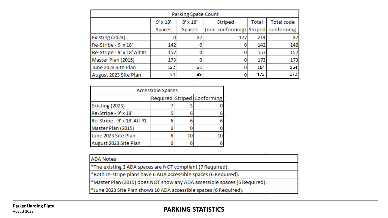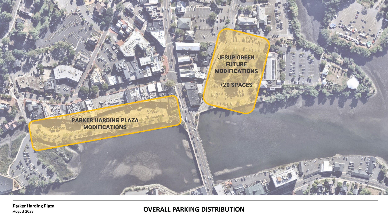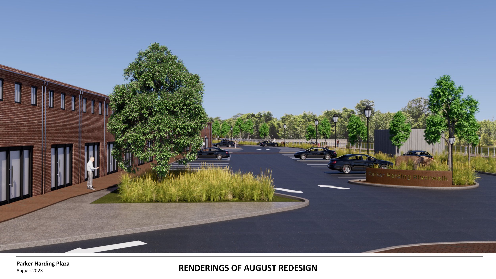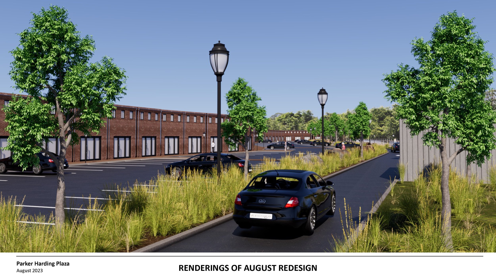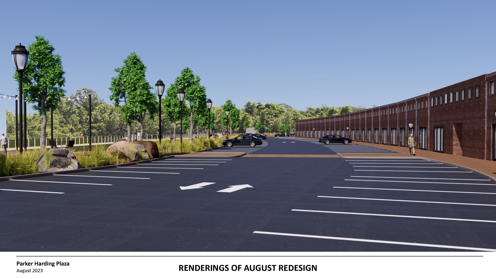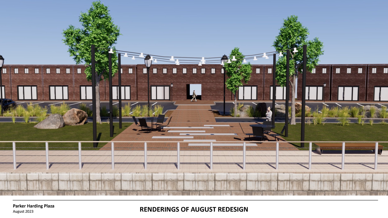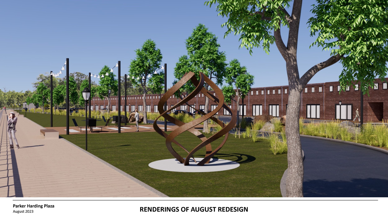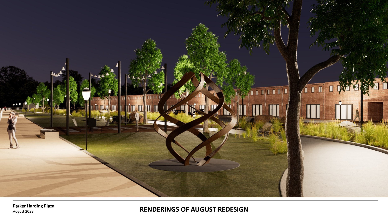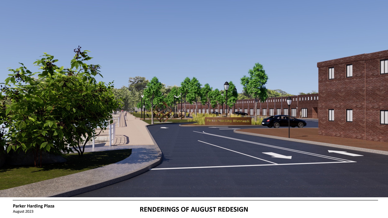Reconnecting the Riverfront Master Plan
As a part of the 2015 Downtown Master Plan, the Town identified a goal to improve the access, usability, safety, and aesthetics of Downtown Westport's public lots. Our goals in pursuing the implementation of these improvements are optimizing a balance between parking inventory and pedestrian access, and plan for climate change and flood preparedness.
Project Summary & Objectives
This project will re-conceptualize and redesign several waterfront areas by working closely with the community. The areas include the Parker Harding Plaza, Jesup Green, and the Imperial Avenue lot, all located within the Downtown district of Westport.
The objectives of this project are to enhance pedestrian access to each of these sites, reclaim vital green spaces along the Saugatuck River for increased public use, and also address current and future flooding resiliency.
Jesup Green
The reinvention of this area will promote and activate uses at the open green spaces found here.
This project includes concept design and connections between the three sites, so the Town can pursue further refinement and final design and construction in a later phase.
Parker Harding
We look to transform this space to utilize the park-like promenade along the Saugatuck River.
This project includes cost estimations and full designs, so the Town to pursue funding and construction in early 2023.
Imperial Avenue Lot
The improvements of the lot will look to establish an active green space along the edges.
This project includes concept design and connections between the three sites, so the Town can pursue further refinement and final design and construction in a later phase.
4/15/24 UPDATE ON STATUS FROM FIRST SELECTWOMAN, JEN TOOKER
Jesup
To respond to feedback from Planning & Zoning, residents, and merchants, the first sub-phase of this project has been pushed forward - expanding the upper lot to add 44 additional all-day parking spots prior to the construction of Parker Harding, as a part of a 3 phased approach.
Part 1 will add 44 spots to overall inventory, prior to Parker Harding work, keeping the existing Taylor lot.
Phase 2 would happen after the completion of Parker Harding, reducing the Taylor lot to gain more accessible green space, returning the total inventory to the original pre-construction level.
Phase 3 eliminates all of the Taylor lot, upon the eventuality that the Police Department relocates, and all their spots are reclaimed as public parking.
The Parker Harding and Part 1 work has received approval from Planning & Zoning, and is going out to bid before presenting concrete funding proposals to the Finance Committee and RTM. If approved, it is possible to start the Jesup Part 1 construction this Fall. The formal design phase of the entire Culture sub-district, including Jesup and Imperial, has received approval from the Finance Board, which will move on to the remaining funding bodies before commitment. During this work, decisions will be made on all the use of green space, and formal engineering of all lots and other hardscape. New public feedback mechanisms (charettes, interviews, surveys) will be utilized throughout this work.
Jesup Phased Plans & Renderings
8/2023 Charrette Presentation
Parker Harding
Since our initial "Reconnecting the Riverfront" meetings, the team has analyzed feedback from the survey, website, and charrette to understand the needs and desires of the Westport community, with further input coming from the August 22, 2023 charrette. Based on this input and professional guidance, a final plan has been developed and is going through the final stages of approval, with a goal of commencing construction after upper Jesup, hopefully in Winter 2024/25.
Latest Parker Harding Renderings
Latest Parker Harding Plan
Pre-Design Phase Summary
Public engagement for the Reconnecting the Riverfront Master Plan began September 2022, including:
Public survey promoted online and by pop-ups at local events, which received over 1,500 responses;
A Visioning Charrette at the Westport Library attended by over 50 residents;
An extended public comment period on the Charrette boards through display at Town Hall and the DPIC website;
Monthly presentations through the Downtown Planning Implementation Committee.
What We Heard in Pre-Design
Over the course of two months, we heard from residents and business owners throughout Westport about their needs and use for these three Downtown sites, and how they connect to the rest of Downtown. We heard:
A pronounced desire for direct access to the Riverfront, particularly through a pedestrian pathway or promenade;
The need for safer accommodation for people walking and biking, and better accommodations for people with disabilities;
Concerns about traffic congestion;
Divided opinions on how the space should be used, with many residents wanting to remove all the parking from these locations while others wanting increased parking in the same locations;
Strong support for sustainability and resiliency measures and the incorporation of natural elements.
Project Timeline
We are currently in the DESIGN phase, sharing an overall concept and ideas for the three sites.
-
Reconnecting the Riverfront design phases are being funded through the American Rescue Plan, and construction funding will be through the capital budget.
-
Design phases have been funded or in the final stages of funding approval. construction phases will be before Planning & Zoning soon for upper Jesup and Parker Harding before final funding bodies.
-
This project will be phased. Upper Jesup should start in summer 2024 barring delays, follow by Parker Harding in Winter 2025.
-
This project is specific to the three sites shown: Parker Harding, Jesup Green, and Imperial Avenue Lot. Any pursuit of a Pedestrian Bridge from Parker Harding will be through a public-private partnership that leverages investment in the Downtown. If you are interested in fundraising for the Pedestrian Bridge, please reach out to us through the contact form at the bottom of this page or an upcoming event.
-
We understand that the construction itself is a concern. A plan for how parking will be accommodated will be released closer to construction, when we fully understand the context of how the construction will impact the community understanding the final design and seasonality may affect how construction proceeds.




